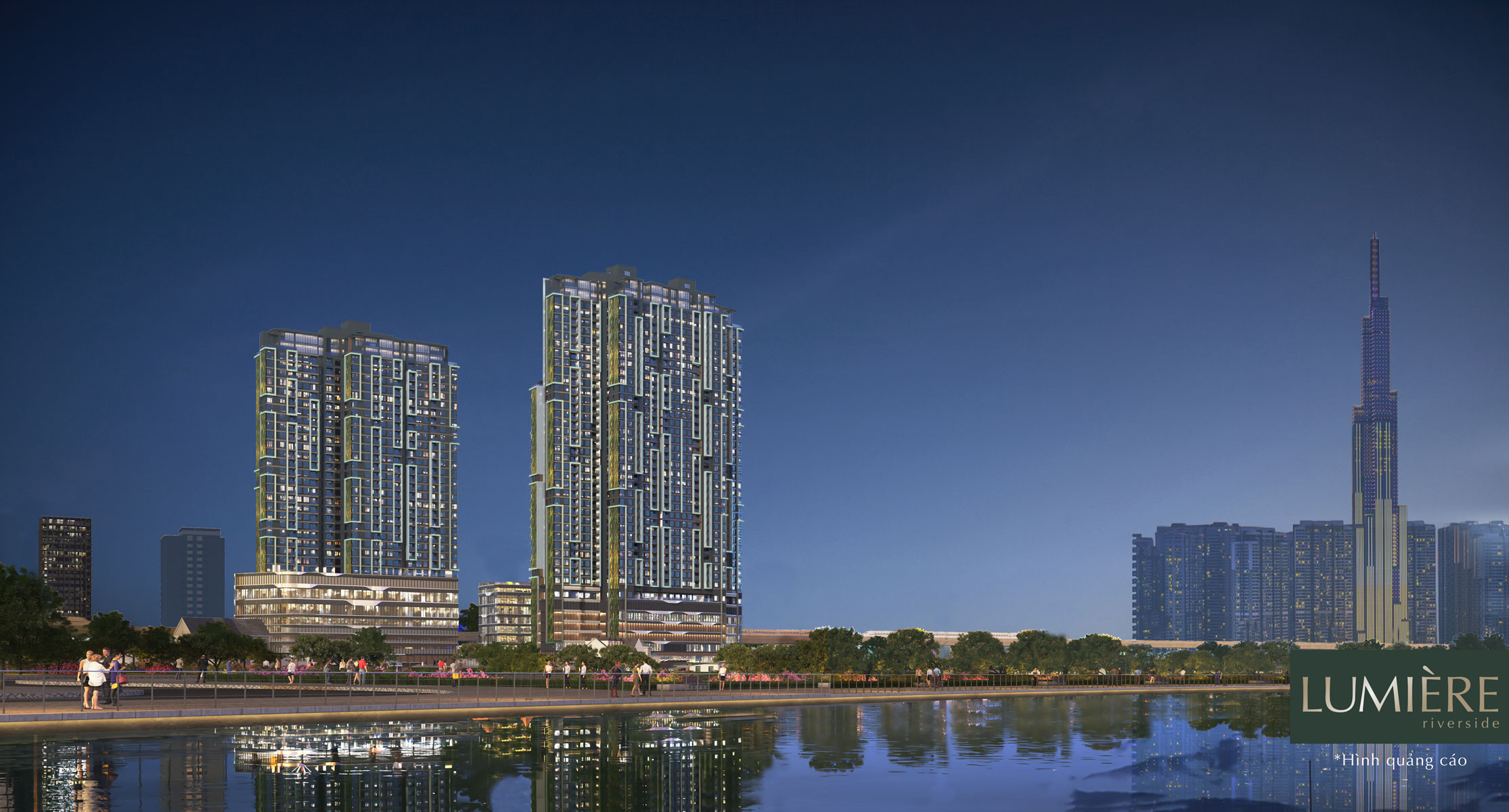
Masterplan
Project Overall
LUMIÈRE West
- 44 – storey building, 2 basements
- 2 – 3 level shops
- 4 levels of above-ground parking (a part)
- 6 office floors
- 36 floors for apartment and penthouse
- Construction density: 41.5% (podium), 16% (tower)
LUMIÈRE East
- 36 – storey building, 2 basements
- 2 level shops
- 3 levels of above-ground parking (a part)
- 3 office floors
- 28 floors for apartment and penthouse
- Construction density: 45.5% (podium), 17% (tower)
Lumiere Riverside - Masterplan
-
- 1Entrance on Vo Truong Toan Street
- 2Feature Landscape
- 3Outdoor F&B
- 4Feature Seating
- 5Residence Drop-Off
- 6Water Stream
- 7Grand Lawn
-
- 8Tennis Court
- 9Jacuzzi
- 10Iconic Feature Pots with Waterfall
- 11Ground Floor Pool
- 12Sunbathe Garden
- 13Kid Pool
- 14Yoga Garden
-
- 15Feature Seating
- 16Play Lawn
- 17Children Playground
- 18Clubhouse
- 19Office Drop-Off
- 20Entrance on Song Hanh Street
-
- 21Outdoor Fitness
- 22Feature Seating
- 23Children Playground
- 24Feature Landscape
- 25Water Stream
- 26Reading Terrace
- 27Yoga Garden
- 28Kid Pool
- 29Fire Escape
-
- 30BBQ Garden
- 31Sunbathe Garden
- 32Iconic Feature Pots with Waterfall
- 33Infinity Pool
- 34Jacuzzi
- 35Shallow Pool
- 36Pavillion
- 37Vertical Garden
-
- 38Lounge
- 39Lobby
- 40Gymnasium
- 41Yoga
- 42Kid Room
- 43Community Room





